Margaret Street Renovation
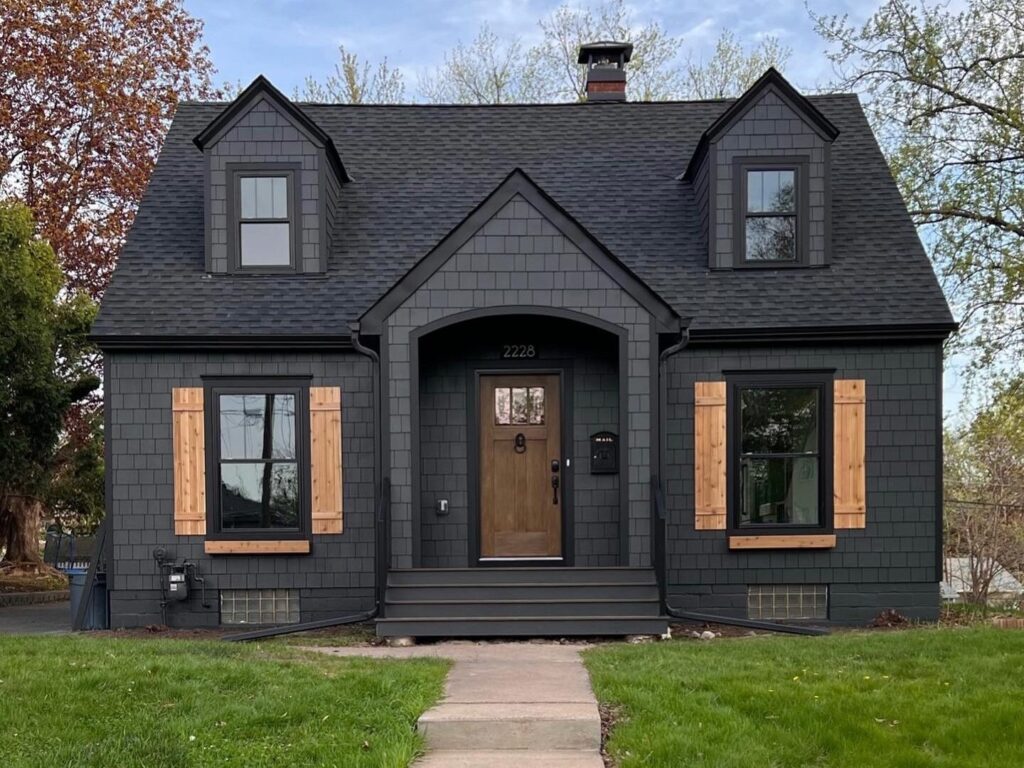
Step inside as we open the door to our 1947 Cape Cod home, a charming piece of Saint Paul history, brimming with character. From the moment we walked in, we were taken with her cozy cottage-like feel and we knew… This was a place where happiness resides.
This page is dedicated to sharing our renovation story – one that is filled with creativity, determination and a deep love for thoughtful design. From small, meaningful updates to sweeping transformations, this remodel has been a defining chapter for our family and we’re so excited to share it with you all.
28
Weeks of Renovation
2
Exterior Additions
1
Regional Award
A Remodel Rooted in Love
When we first visited this quaint little home, we felt like we were stepping into a cherished memory – familiar, comforting, full of nostalgia and very reminiscent of our grandparents’ homes. Her classic allure, solid craftsmanship and intimate, well-defined spaces felt like us and we easily imagined ourselves building a life here.
After experiencing the loss of many elders and several childhood homes, we longed for a place where we could put down roots – a place to establish a new ancestral home. While we loved everything about this house and the neighborhood around it, staying here long-term meant reimagining the space to grow with us, without losing the personality we fell in love with.
Collaborating with our design team, we carefully moved through each room, ensuring balance between practicality and respect for the home’s original era. By keeping most of the updates within the existing footprint and adding just a covered front porch and back deck, we were able to preserve her spirit as well as create purposeful space for our family to age in.
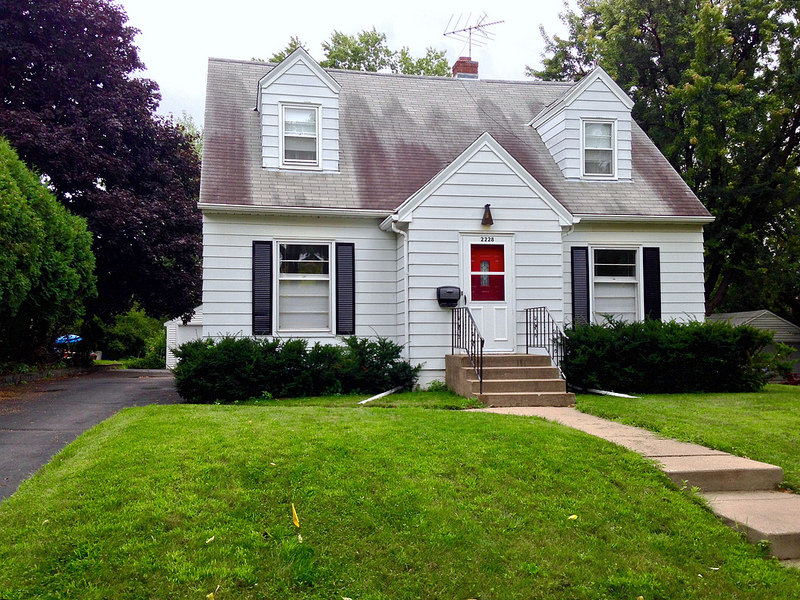









For more detailed information about our whole home renovation, please visit White Crane’s “Inside This Remodel” Project Page.
Designing for Connection
This renovation was about more than improving functionality; it was about crafting a home that tells our story, honors where we’ve been, and supports the life we’re working so hard to cultivate.
Our design plans centered on our deepest priorities: our love of family, nature and the appreciation of old homes. Every choice was intentional, from incorporating an heirloom armoire and antique porcelain plates to handmade plant tables and various artworks… Each space holds something that connects us to our lineage.
Outside, we tackled some much needed updates – new siding, windows and roofing – upgrades that greatly boosted our home’s efficiency. And after 32 years under the old roof, it was definitely time! We also chose a moody exterior color and textured siding that helped us create the perfect backdrop for landscaping plans I can hardly wait to bring to life.

For more detailed information about our design process, please visit White Crane’s “Inside This Remodel” Project Page.
Clearing the Way
When we decided to remodel our home, we knew it would involve significant demolition, but seeing it unfold in real time was rather humbling. In a little under a week, walls came down, floors were pulled up and the kitchen and bathroom were stripped to their studs. It was bittersweet but really exciting to peel back her layers and reveal what lay behind the walls.
Along the way, as would be typical with any renovation, we uncovered an unexpected issue – improperly supported structural beams in the kitchen ceiling, leaving the back half of the second floor resting, almost entirely, on the bay window. But wait – the surprises didn’t stop there!
We also discovered asbestos flooring in the kitchen and main hallway, lead pipes tucked away in the basement, cloth-wrapped electrical wiring upstairs and our chimney was missing its liner and had a flue box that was rotting away. Each find came with its own moment of panic, but it reinforced the necessity to bring our home up-to-date; We’re merely grateful to have caught those issues in conjunction with the renovation, before they could cause real harm or extensive damage.
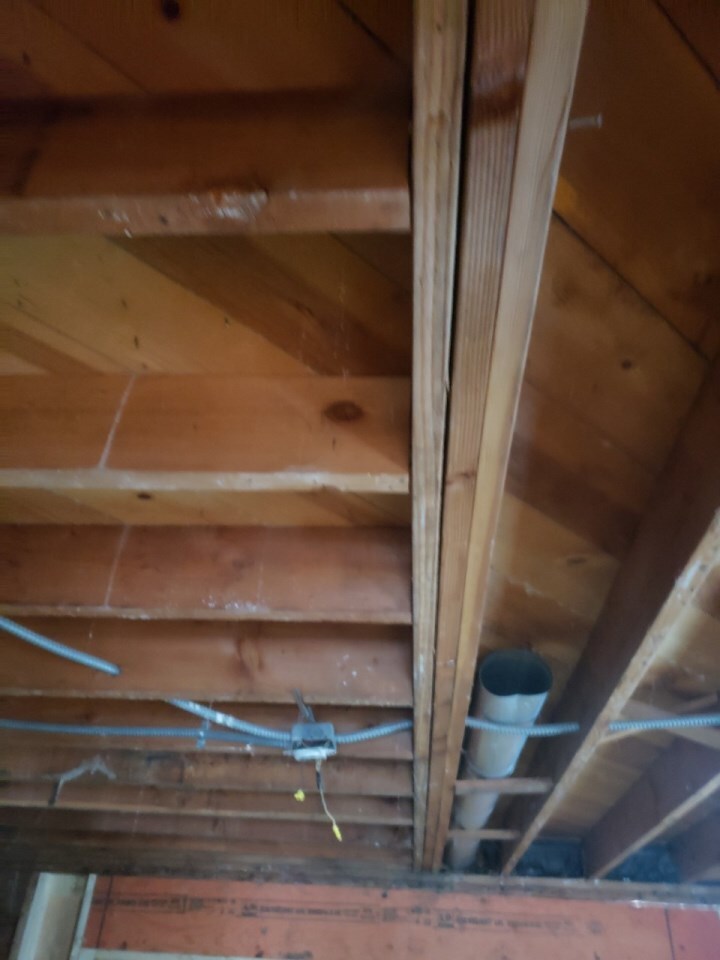
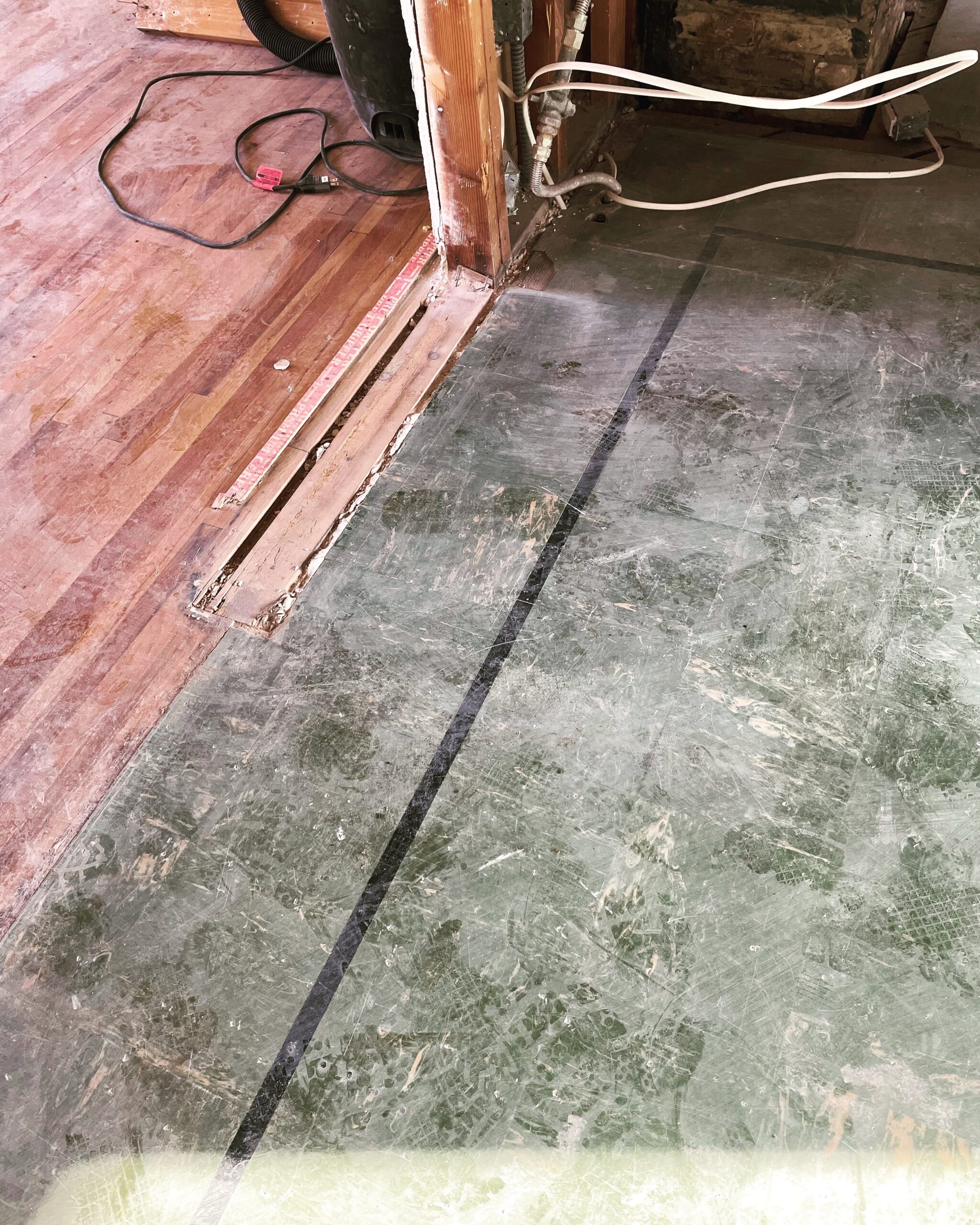


For more detailed information about our demolition process, please visit White Crane’s “Inside This Remodel” Project Page.
Framing Foundations
During the process of our remodel, we gave the exterior a major upgrade with the addition of a covered front porch and spacious back deck – transformations that redefined the way we experience our home. Apart from adding architectural style to the façade, the new front porch provided a sensible way to shield us against Minnesota’s unpredictable weather.
Out back, the deck has become a serene retreat, of sorts, splendidly framing the view of our large garden. It’s a seamless extension of our living space, harmonizing our home’s welcoming atmosphere with my desire to be surrounded by nature.
Inside, the updates were equally significant: New windows, doors and a fireplace downstairs made our home more energy-conscious and gave us an additional source of heat for the cold winter months. Upstairs, we created mindful changes to the expand the main bathroom and relocate the laundry from the basement to an existing linen closet. No longer would we have to go up and down four flights of stairs to wash clothes!

For more detailed information about our framing process, please visit White Crane’s “Inside This Remodel” Project Page:
Roughing-In the Essentials
The rough-in phase was a pivotal step in turning our home into a more functional space. This stage was all about laying the groundwork, everything from kitchen and bathroom plumbing to updated electrical and HVAC adjustments to accommodate minor structural tweaks. Upstairs, the laundry nook was prepped with washer and dryer hookups and electrical was installed in the bedroom closets, for custom closet work.
We also prioritized proper insulation, for both the newly updated areas and the original spaces. This was essential to ensure the house would stay comfortable year-round and protected from the elements – a wise investment in our home’s longevity.



For more detailed information about our rough-in and insulation process, please visit White Crane’s “Inside This Remodel” Project Page.
Balancing Old with the New
Installing drywall turned out to be a bit more complex than just passing a construction milestone – it became a thoughtful exercise in sustaining character. Our home was originally built with plaster walls and we were determined to hold onto their unique textures, even as we introduced newer materials.
To bridge the new and old walls flawlessly, our team mixed together a sand slurry that was sprayed on the surface of the smooth walls; An overlay that perfectly mimicked the raised profile of the original plaster. This technique was also used when restoring intricate ceiling coves, disrupted by the addition of new windows and a fireplace.
These small but meaningful decisions reflect the care and creativity called for to work with an older home… The result is a space that retains its abundant history while embracing updates that seem as if they’ve always been there.
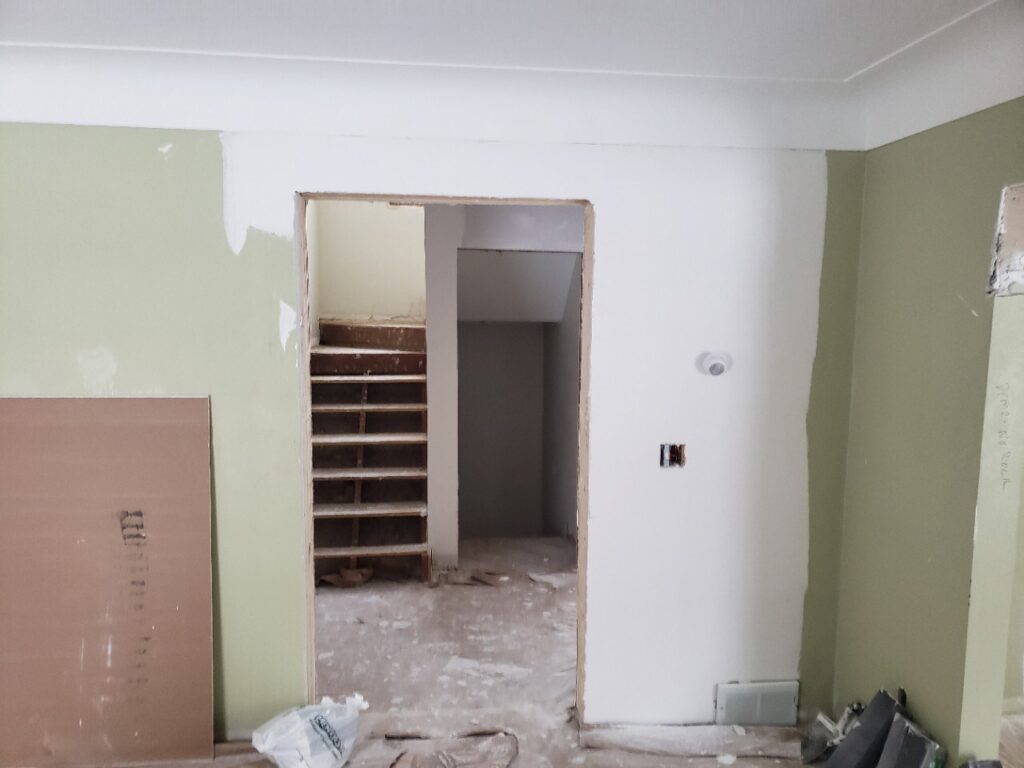
For more detailed information about our drywall process, please visit White Crane’s “Inside This Remodel” Project Page.
From Wood to Stone
Updating the flooring was an important step in redefining the heart of our home’s interior. Preserving the original oak floors was non-negotiable, so where new oak was required, the installers skillfully staggered pieces in with the existing planks for spotless integration. We chose a rich espresso stain for the refinish, unifying both levels with a warm tone that beautifully compliments the existing 1940’s charm.
In the kitchen and front entry, we swapped laminated wood and outdated linoleum for stone pebble tile… The textured stone added visual interest and grounded the spaces with calming energy. Natural stone does entail a bit more maintenance, but it felt like the right choice to reflect the feel we were working to foster.
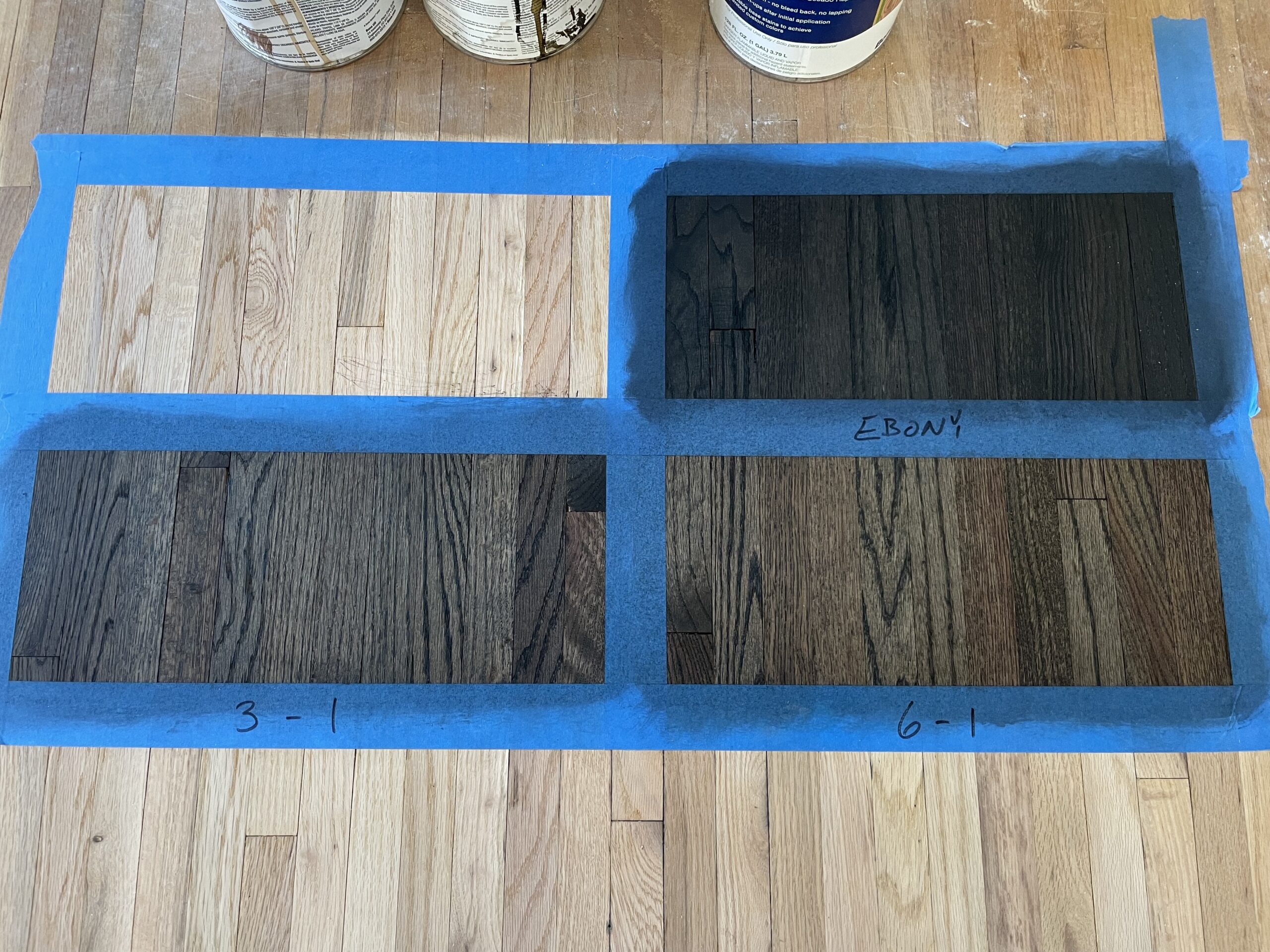


For more detailed information about our flooring process, please visit White Crane’s “Inside This Remodel” Project Page.
Crafted with Care
The cabinetry in our kitchen tells a story… One written to reflect our storage needs but illustrated with a bold nod to our heritage. Arugula-colored cabinets with reproduction trim from my grandparent’s home set the tone, complemented by botanical wallpaper inside a glass cabinet for an earthy, playful flourish; I’d been secretly pining for that wallpaper for nearly five years!
Espresso-stained shelves and a custom exhaust hood brought a brilliant, vintage-inspired depth reminiscent of older kitchens and the layout was fine-tuned to make daily life easier, with practical features like pull-out drawer for pots and pans, vertical racks for baking sheets and roll out storage throughout.
Like our home, our kitchen was a love letter to our families.

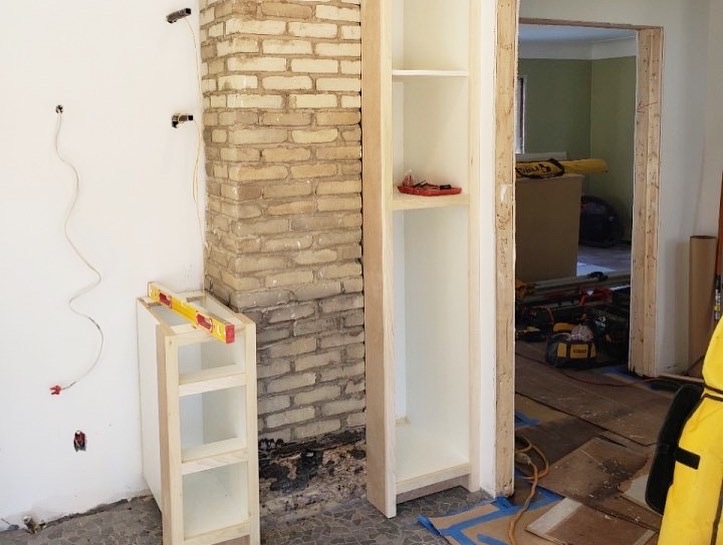

For more detailed information about our cabinetry process, please visit White Crane’s “Inside This Remodel” Project Page.
Exceptional Exterior Details
Transforming the exterior of our home was one of the more exciting aspects of the remodel… The porch, both pragmatic and welcoming, offers shelter during snowy winters and rainy days, enhancing the entryway’s curb appeal. Meanwhile, the back deck has become our go-to spot for unwinding and connecting with the garden – a superb alternative to the solarium we considered but decided wasn’t the right fit.
We replaced our older windows with sleek black units to match the exterior, added French doors leading onto the deck for more light, and upgraded to a fir-grain fiberglass front door, ensuring it doesn’t warp or rot from the wild swings in temperature.
For durability, we invested in new roofing and cement shingle siding, chosen to keep the woodpeckers from chipping away at our exterior. Breaking away from the traditional white color of our home, we opted for a dual-tone black, accented with cedar shutters and window boxes. We knew it was a daring choice but it helped keep the vibe we were looking for – a little dramatic, a lot mysterious and undeniably us.


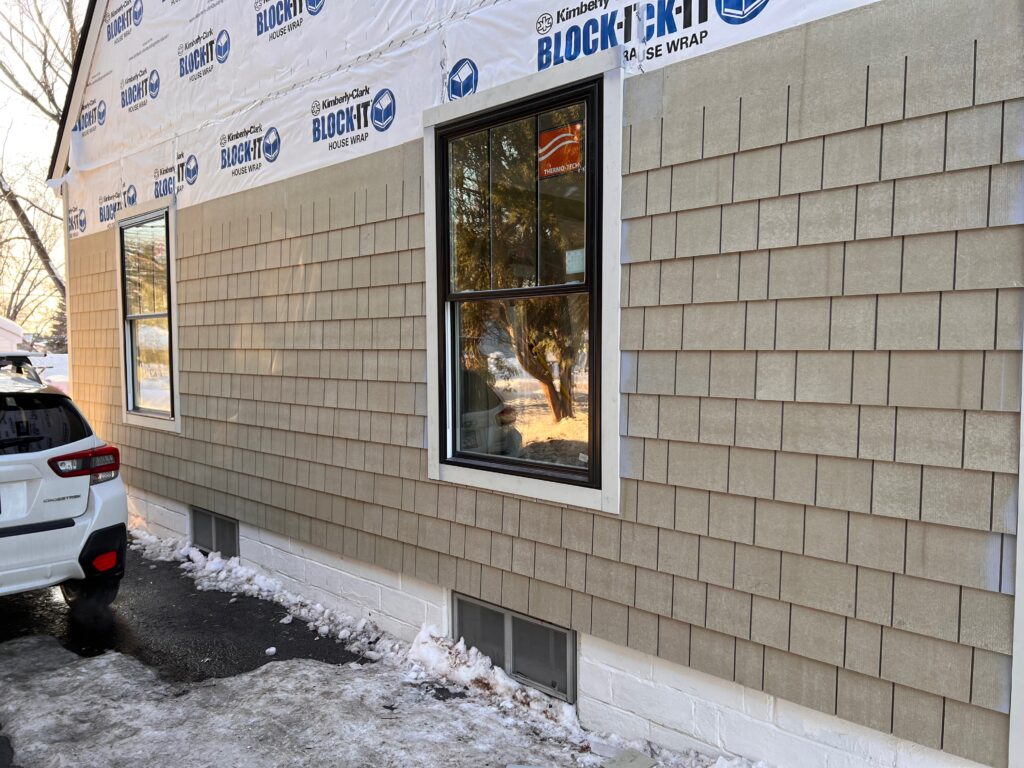
For more detailed information about our exterior upgrade process, please visit White Crane’s “Inside This Remodel” Project Page.
Magnificent Millwork
The millwork in our home was a blend of our personal tastes and impeccable craftsmanship. It brought a warmth to the house that simply didn’t exist before.
For the door casings, we selected a clean design that reflected the historical era of our home, whereas the window trim features were a more intricate moulding, paired with a traditional sill and apron. It was these small yet distinct details that made our home’s aesthetic cohesive while also creating ideal spots for my holiday window candles or never-ending houseplant propagations.
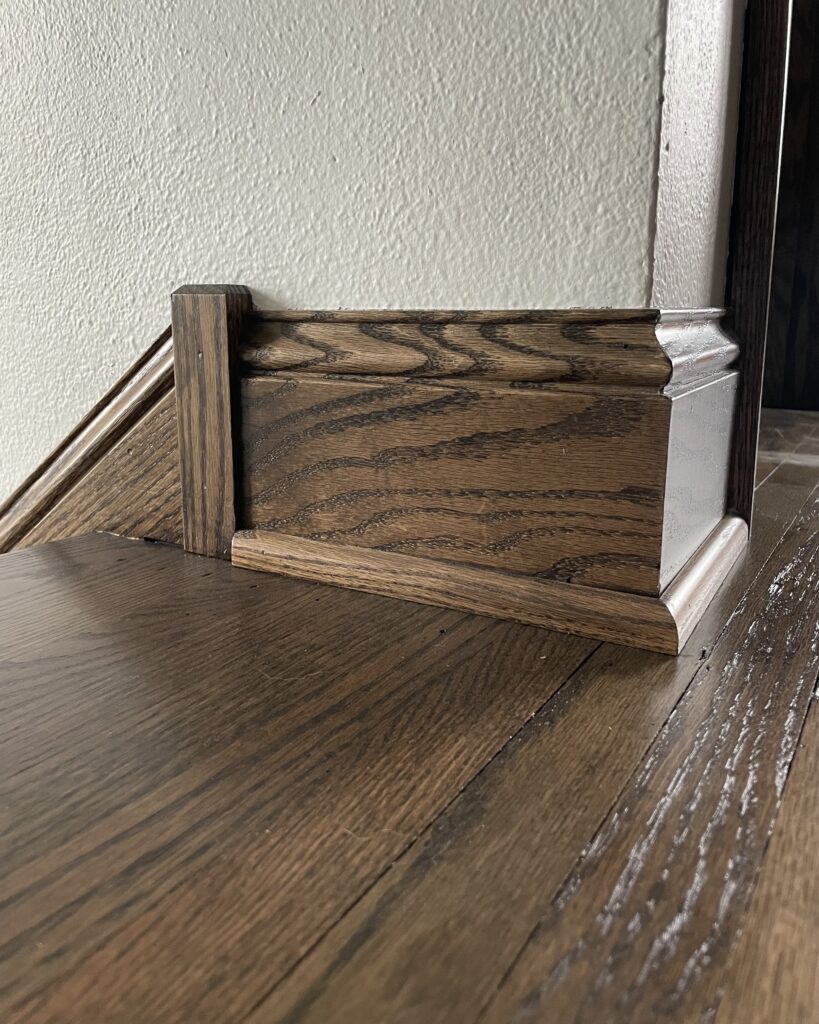
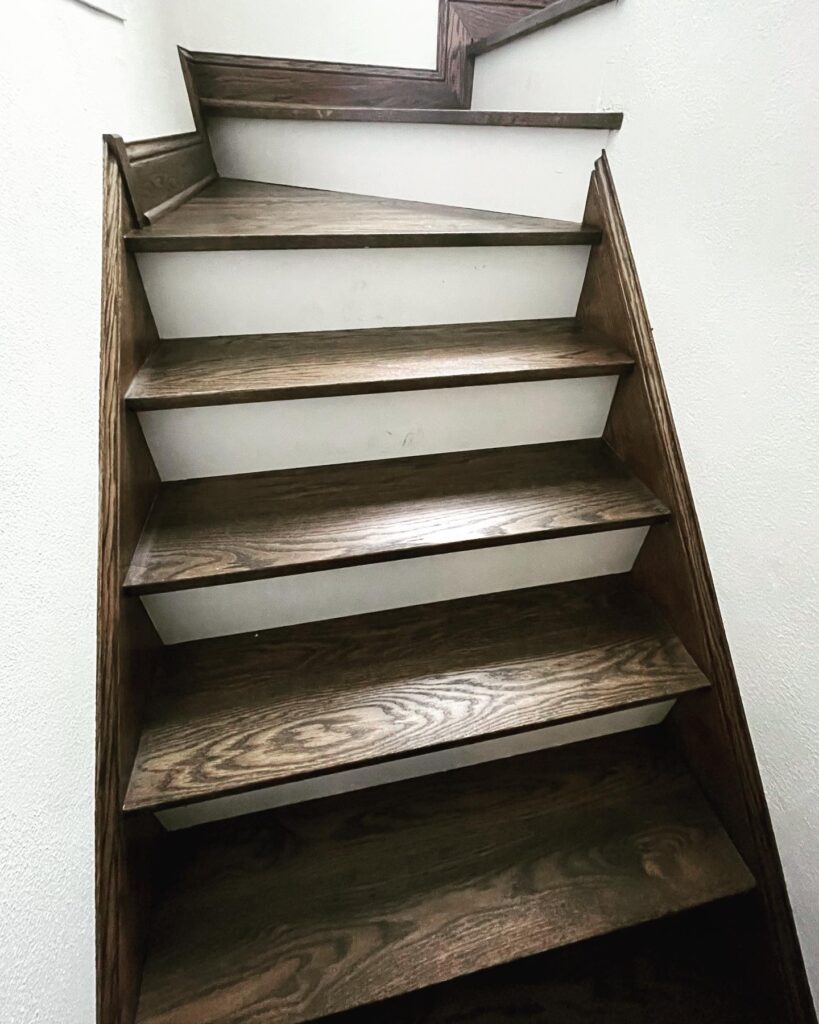

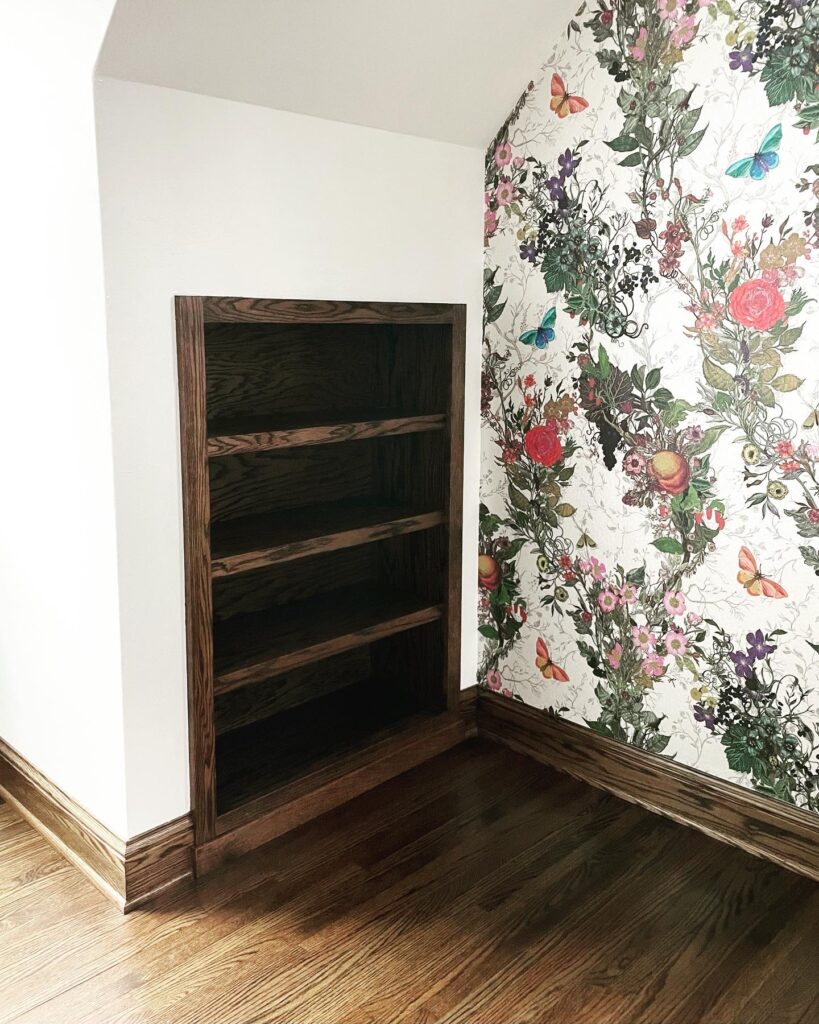
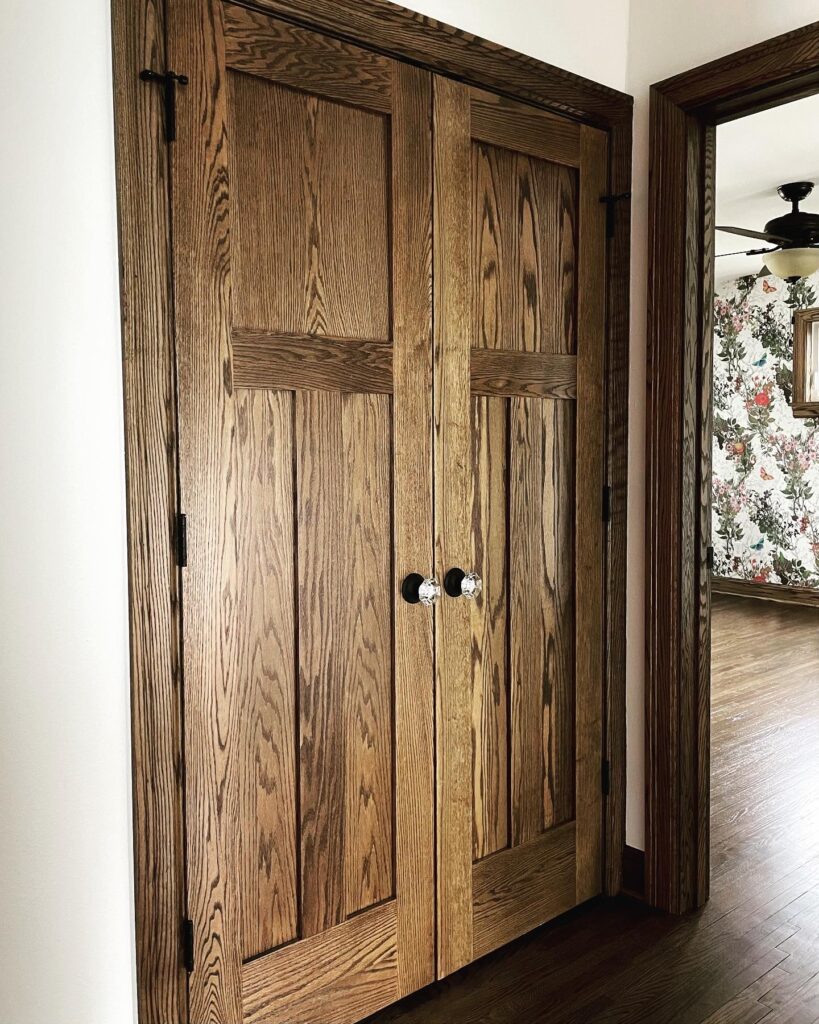
For more detailed information about our millwork process, please visit White Crane’s “Inside This Remodel” Project Page.
Tiled Transformations
Selecting the tile for the primary bathroom turned out to be one of the trickiest parts of the design process. After going through multiple plans {sorry, designers!}, we finally discovered these stunning starry blue hexagonal cement tiles for the shower – and it was love at first sight. They were my husband’s inspired find, and turned out to be the missing piece we didn’t know we needed.
Installing the tile was no small feat and demanded incredible attention to detail. Watching the blue tiles come to life in a delightfully random pattern was a highlight of the remodel. Our tile setter worked masterfully, ensuring every piece was placed just right – an absolute must for achieving this look.
Cement tiles do specify regular sealing and maintenance, but the whimsy they bring are absolutely worth the extra effort. They’ve become the heart of the bathroom, adding an imaginative twist that really makes the space feel special.


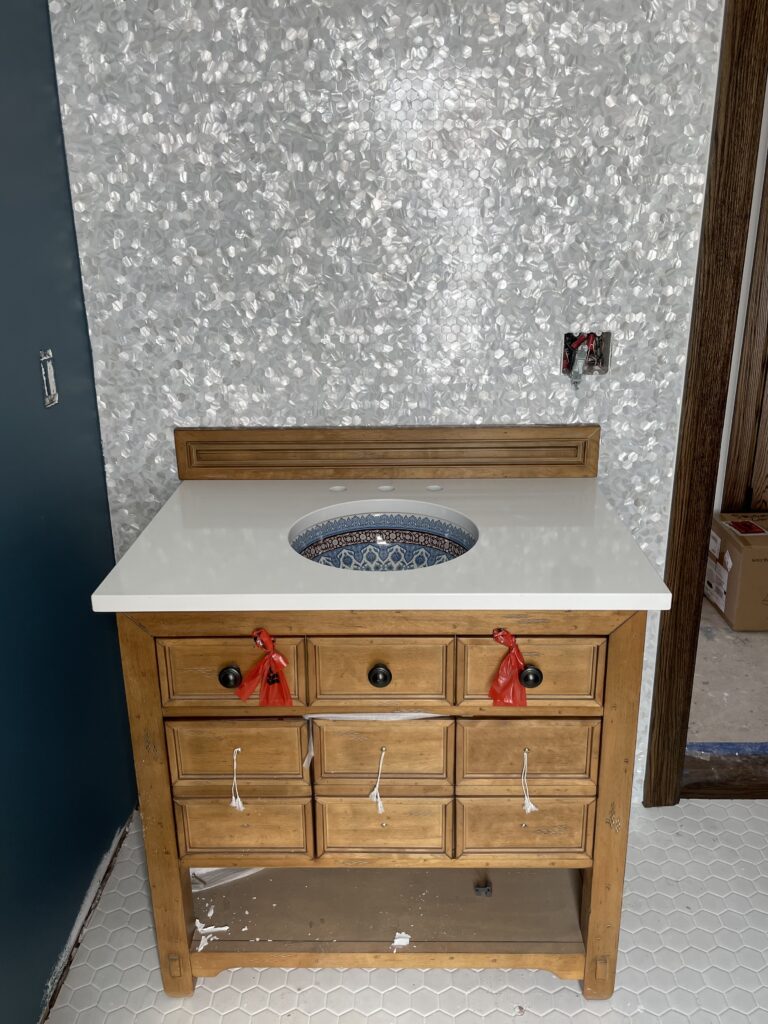
For more detailed information about our bathroom tile process, please visit White Crane’s “Inside This Remodel” Project Page.
Just the Right Touches
As our remodel wrapped up, the final touches – fixtures and appliances – brought everything together, turning our house into a home. In the kitchen, deep green subway tiles paired with crisp butcher block countertops achieved an impressive balance of function with a nod to nature. A wall-mounted cast iron sink with a vintage pull-down faucet added the precise infusion of old, while white modern appliances ensured I could continue cooking for my family with ease. Over the island, milk glass pendant lights unified the room.
In the dining room, a reclaimed fireplace mantle made of cherry wood became an emotional centerpiece, elevating our home’s architectural charm. Upstairs, we added a peek-a-boo twist with vibrant wallpaper in the new laundry nook and in the primary bathroom, a Moroccan-inspired sink completed the whimsical, eclectic vibe we’d envisioned.
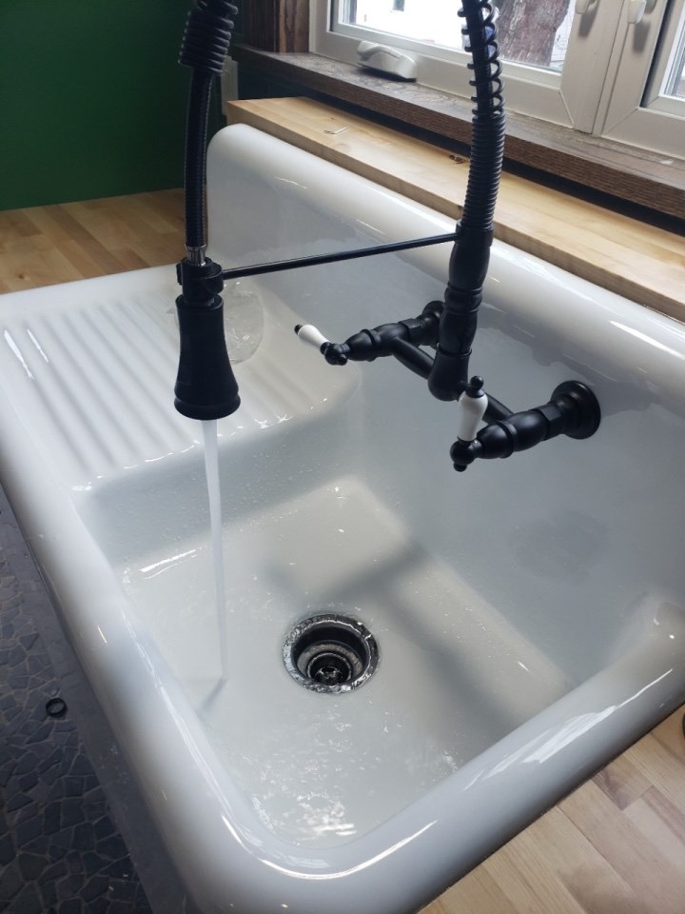
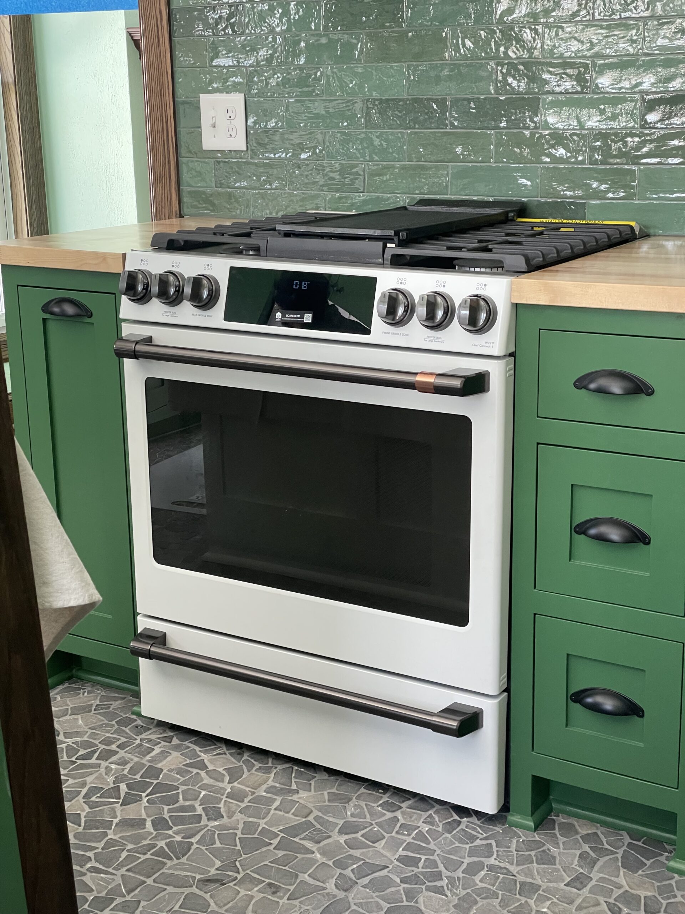
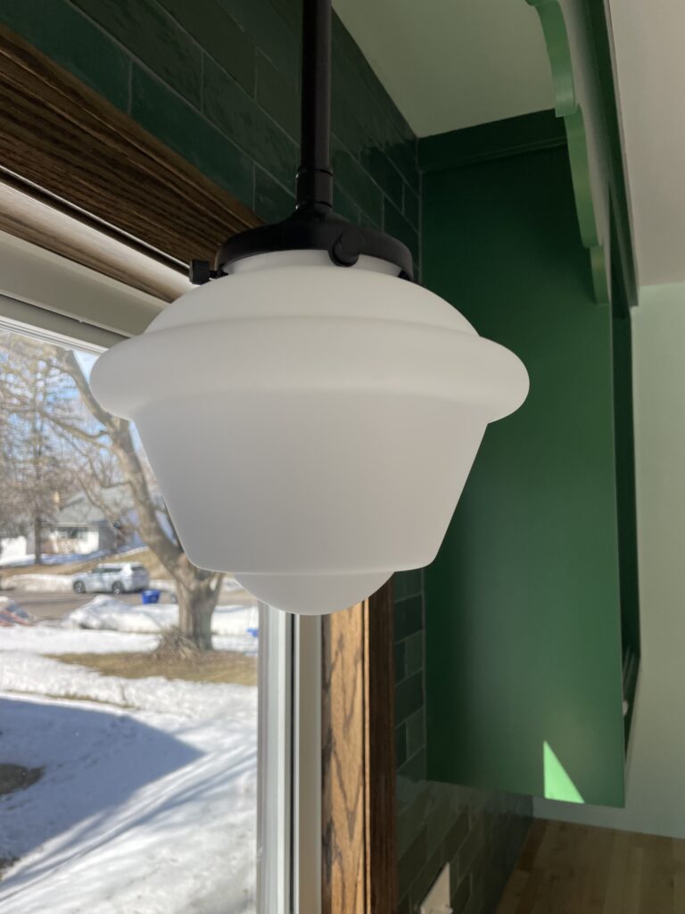
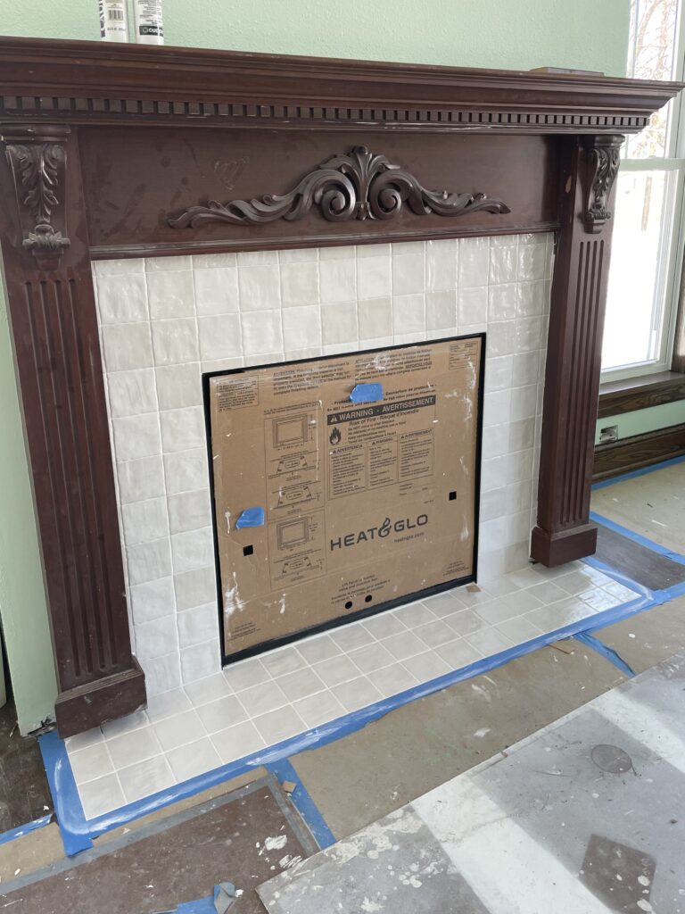
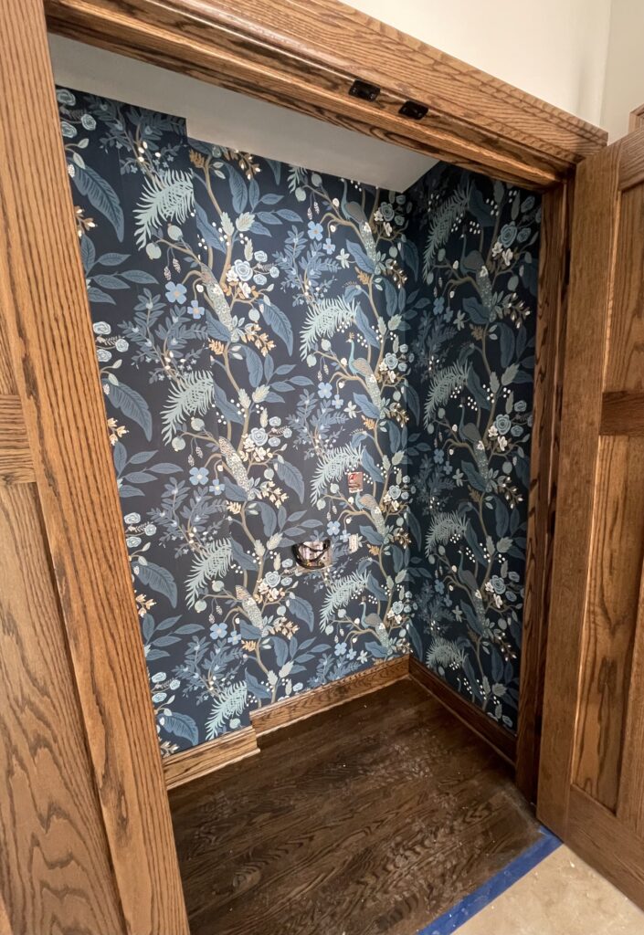
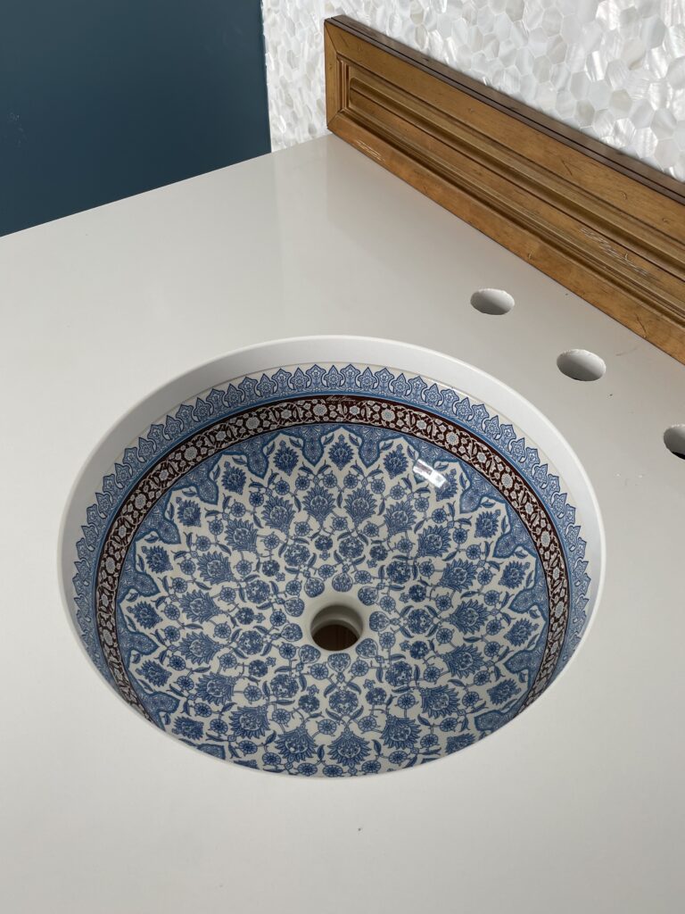
For more detailed information about our fixtures and finishing process, please visit White Crane’s “Inside This Remodel” Project Page.
The Final Reveal
Twenty-eight weeks later, the renovation was complete and our little Cape Cod was reimagined into a place where we can finally plant roots. Each selection made was intentional and designed to ensure our home will age gracefully right along with us.
We were given the opportunity to invest in our family from the ashes of loss… And we regret nothing. This wasn’t about radically changing our home; It was about elevating our daily lives while honoring everyone who helped us get here.
This house, these walls, are so much more than a structure… They’re our sacred space, where we tend to the soil, nurture our dreams and care for our home’s spirit, and in return, we are gifted the privilege of flourishing and growing here.
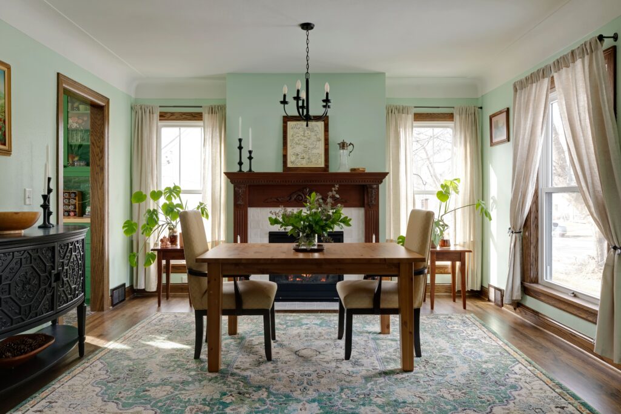
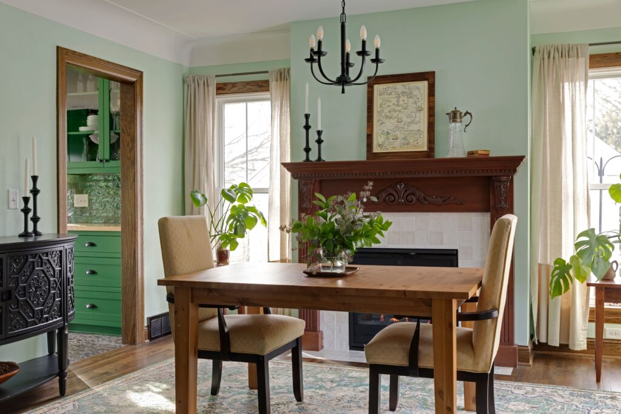
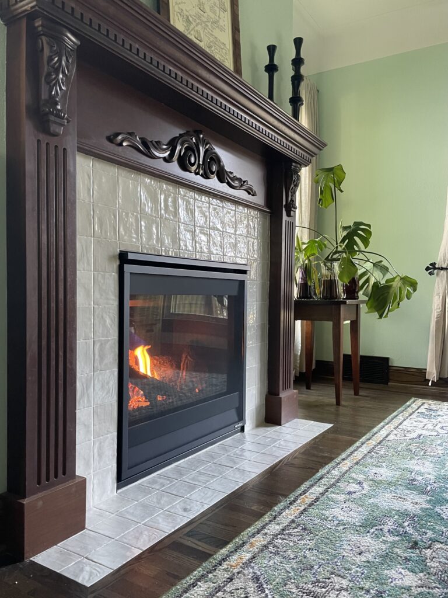


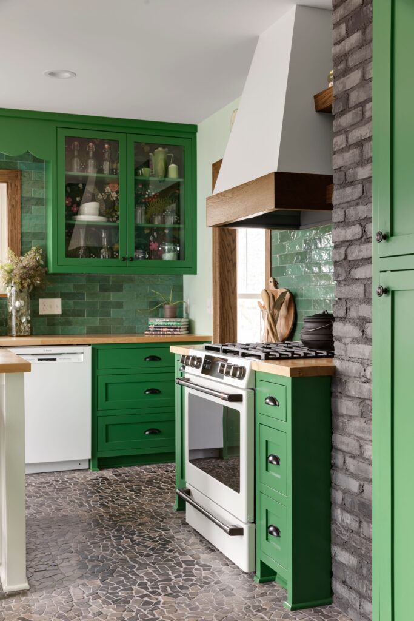
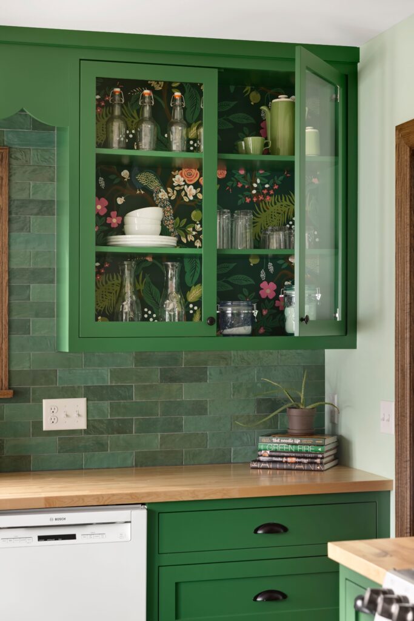
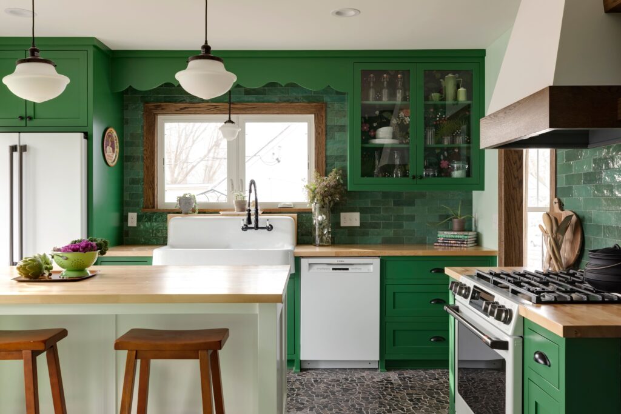
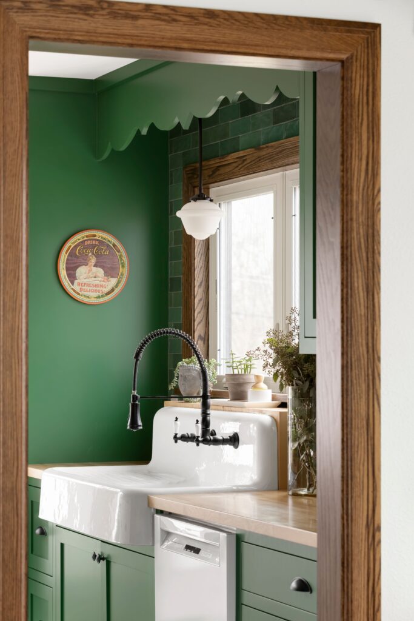
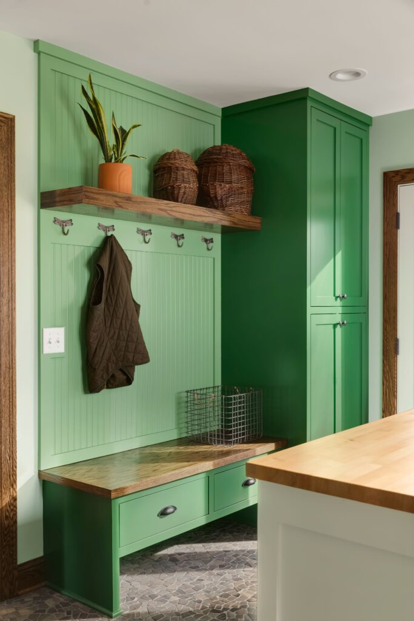
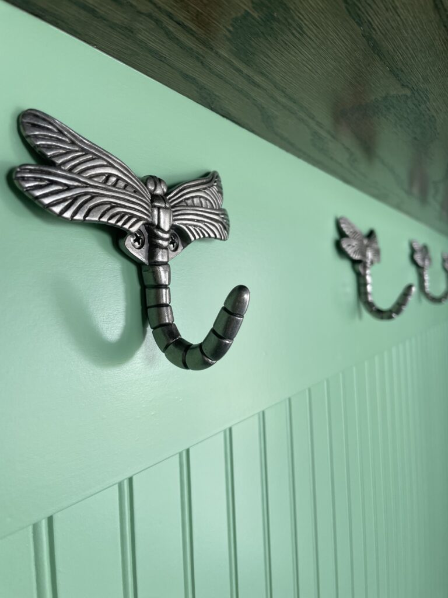




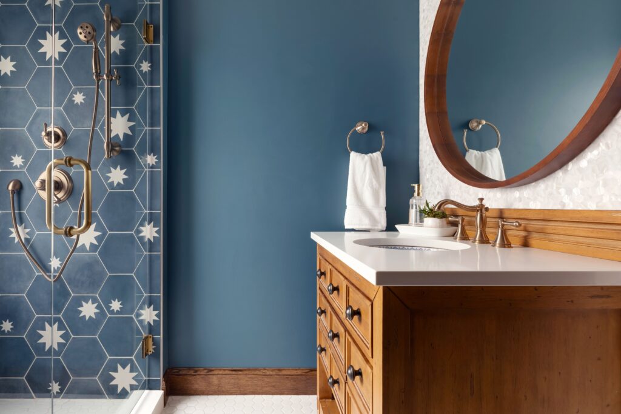



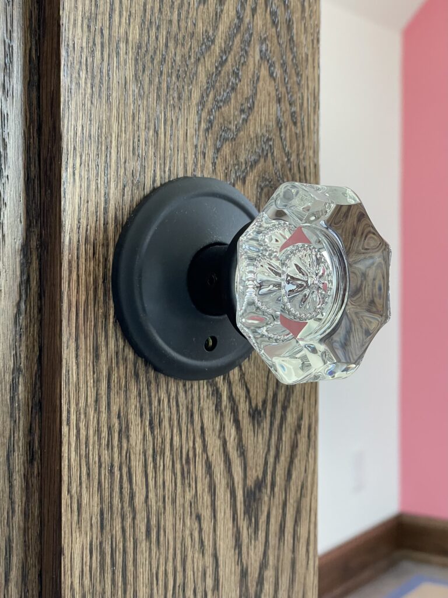
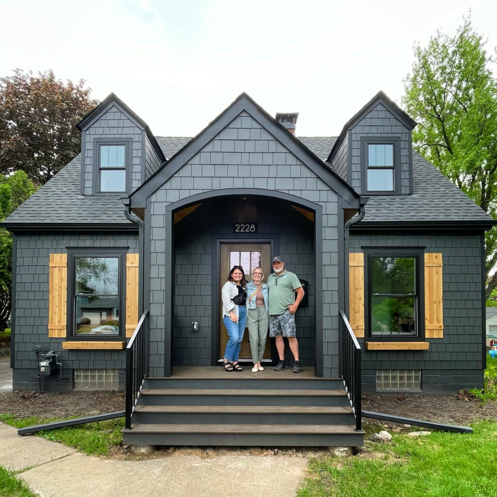
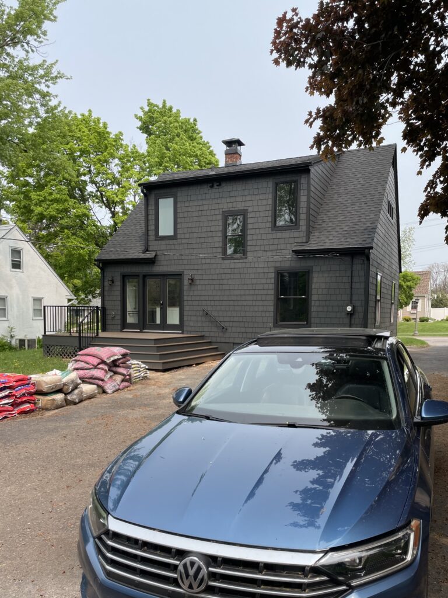
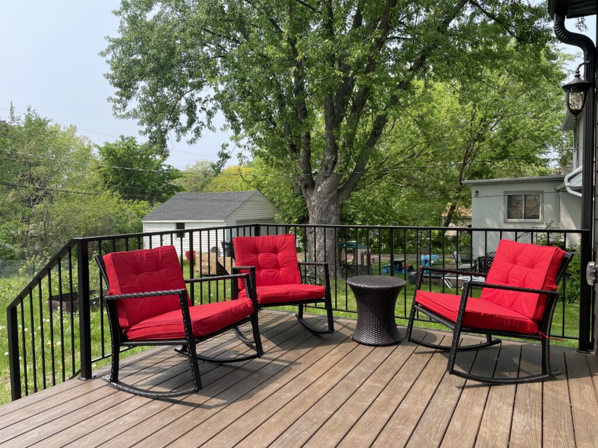
For more detailed information about our finished remodel, please visit White Crane’s “Inside This Remodel” Project Page.
2024 MSP Home Tour
We were honored to participate the MSP Home Tour hosted by NARI-MN (National Association of the Remodeling Industry) and sponsored by the talented team at White Crane Design:Build.
This was an exciting opportunity for us to showcase the craftsmanship that went into transforming our home and highlight the East Side of Saint Paul as a fantastic place to live.
We believe in the potential of our neighborhood and hope to inspire others to invest with us in creating a thriving, vibrant community.
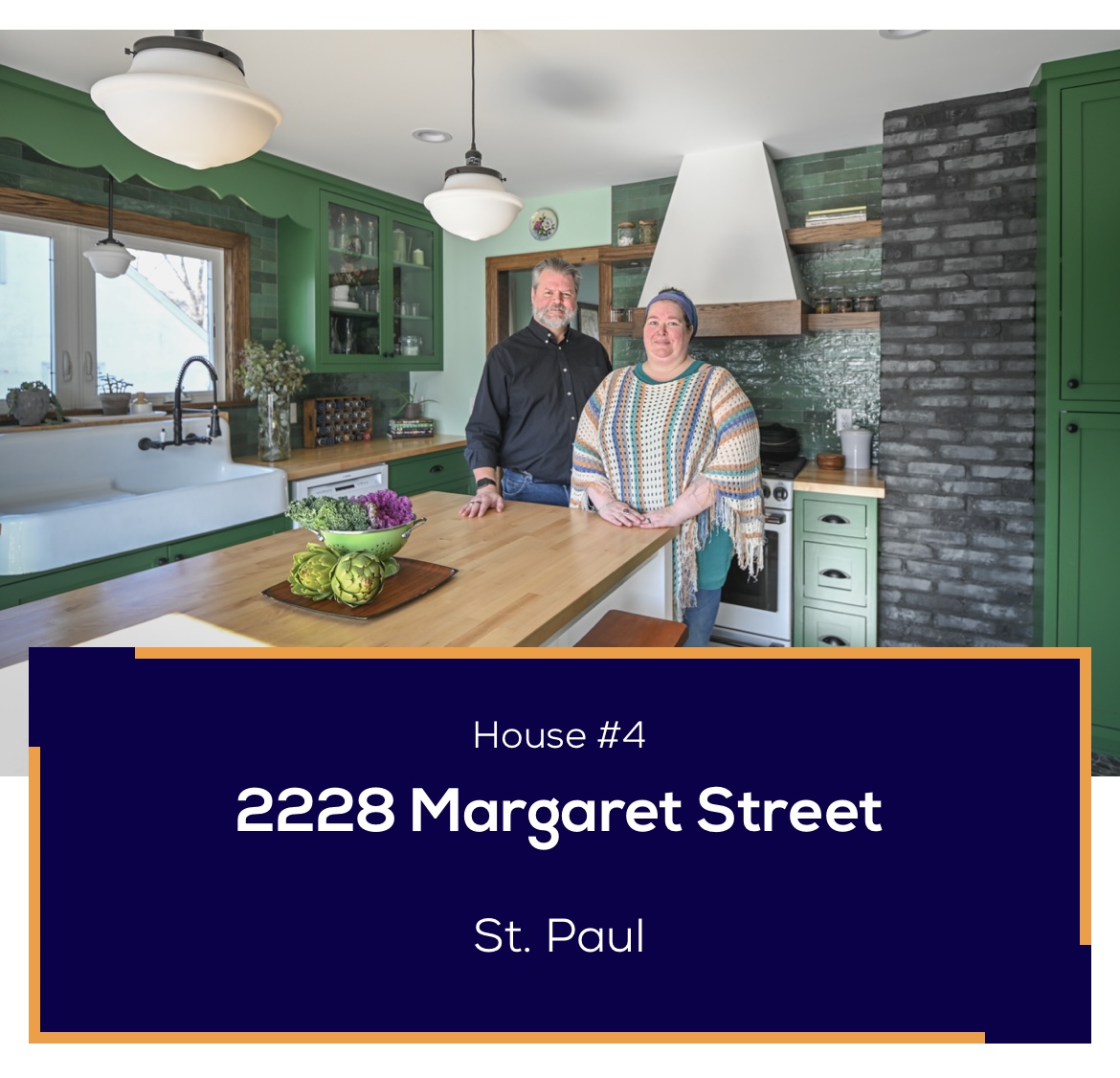
For more detailed information about the home tour and how you can participate, please visit NARI-MN’s MSP Home Tour Page.
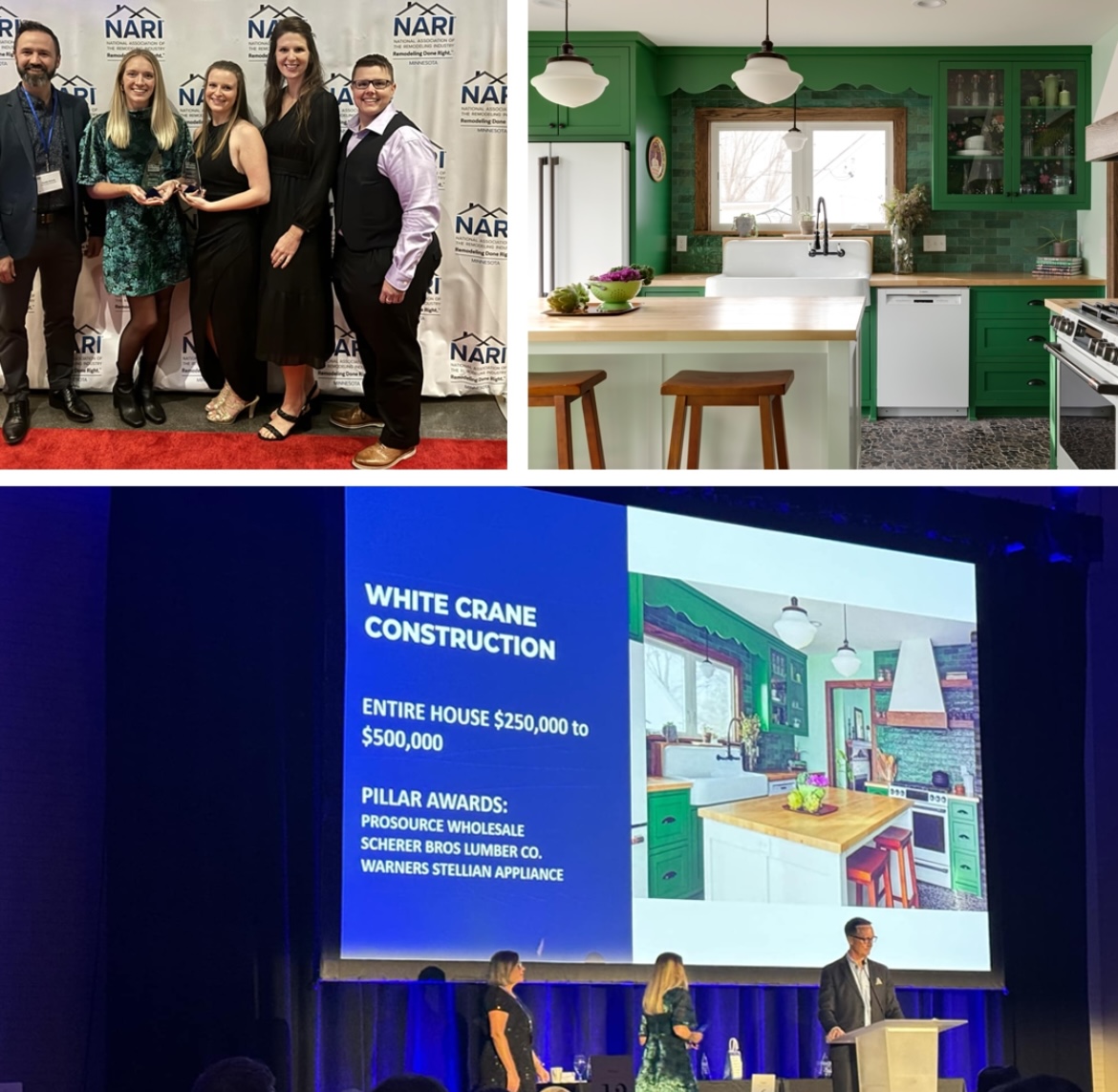
28th Annual ROTY Award Winner
We’re excited to share that our home won a regional award hosted by NARI-MN (National Association of the Remodeling Industry) in the category of Whole Home Renovation!
This achievement speaks to the outstanding design and craftsmanship of White Crane Design:Build, who brought our vision to life with such creativity and care.
We’re incredibly grateful that others share our love for our home, and we truly appreciate the chance to collaborate with such an exceptional firm!
For more detailed information about the ROTY awards and 2024’s winning projects, please visit NARI-MN’s ROTY Awards Page.
Note: For details on how you may use the images on this page, please refer to the “Ownership & Attribution” section of my Privacy Policy for comprehensive usage information.